Prosperity
Known Name(s)
Prosperity
Address
32-19 103rd St. Corona, NY
Establishment Type(s)
Tavern
Physical Status
Extant
Description
The tavern Prosperity was located at 32-19 103rd Street, Corona, or what is now known as East Elmhurst, NY. It was in a mixed-use building with residential and store/office units. The structure is the southern half of a duplex with walk-up apartments above and commercial space below. An image from the 1940s shows the building had Flemish bond brick walls and a flat roof. Parapets with decorative brickwork and grey diamond shaped embellishments faced the street. Behind the main units, garages are located to the rear of the lot.
The 1940 image also shows the duplex had separate entrances for each lower level and upper level, with four doors facing 103rd street. Six steps led up to the doors for the upper portions of the building while a similar number of stairs led to the lower-level doors. The doors to the upper level were in a recessed part of the facade and had fan lights above them. There were front facing six-over-one windows on the upper floors and one-over-one windows on the lower level. The door to the lower level appeared to have been the tavern’s entrance as the stairs leading down were covered by a rounded entrance awning with the words “Restaurant” on the front.
A Google Street view image from 2022 shows much of the duplex’s exterior has remained the same since the ’40s, although several alterations have been made. The tavern’s awning over the south lower level entrance has been removed. The front facing windows have been altered to single hung one over one. A metal fence has been installed around the north lower level. In 2012, owners applied for a number of alterations to renovate the space. The building’s two-door garage was restored while two steel canopies and an interior partition wall on the first floor were removed. Recent images show canopies remaining above the doors at 32-17, the other half of the duplex.
Detailed History
Prosperity was a tavern featured in the Green Book from 1940 to ’41 and 1947 to ’55. There is limited information available on Prosperity at this time, although census and property records provide some clues. The three-story duplex was built in 1930. The property was owned by Ruth B. Lopez at some point prior to her taking out a mortgage on it in 1973. Ruth was married to Douglas Lopez and had three children named George, Margaret, and Vincent. Notably, census records collected in 1949 state Ruth B. Lopez and her husband Douglas were African Americans born in 1895 in the British West Indies. Ruth immigrated to the US in 1915 while Douglas arrived in 1917. The same census record also describes Douglas’s occupation as “manager” and that he worked in the restaurant industry. Given their race, Ruth’s record of property ownership, and Douglas’s occupation as restaurant manager at the time of the tavern’s operation, it’s possible the two were involved with Prosperity as proprietors. However, there is currently little evidence to determine whether they owned or were involved with the property when it was listed in the Green Book. Ruth passed away in 1977 and split the property’s ownership in her will 50-50 between George and Vincent. George Lopez subsequently sold the property in 1999 to Fred Earl, who has owned it since.
Today, the lower unit of the south apartment is used by an event center called The Alcove. The business was established in 2023 and offers both indoor and outdoor spaces for all kinds of events.
 A Google Street view image of the property circa 2022.
A Google Street view image of the property circa 2022. 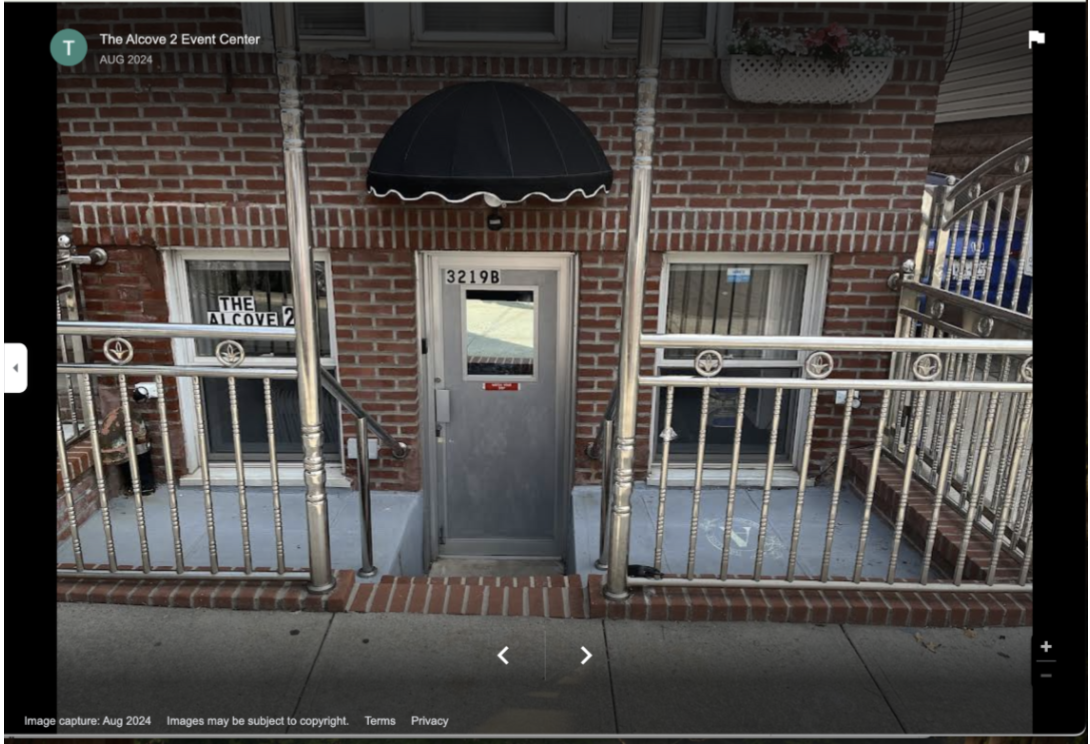 An image of The Alcove circa 2024.
An image of The Alcove circa 2024. 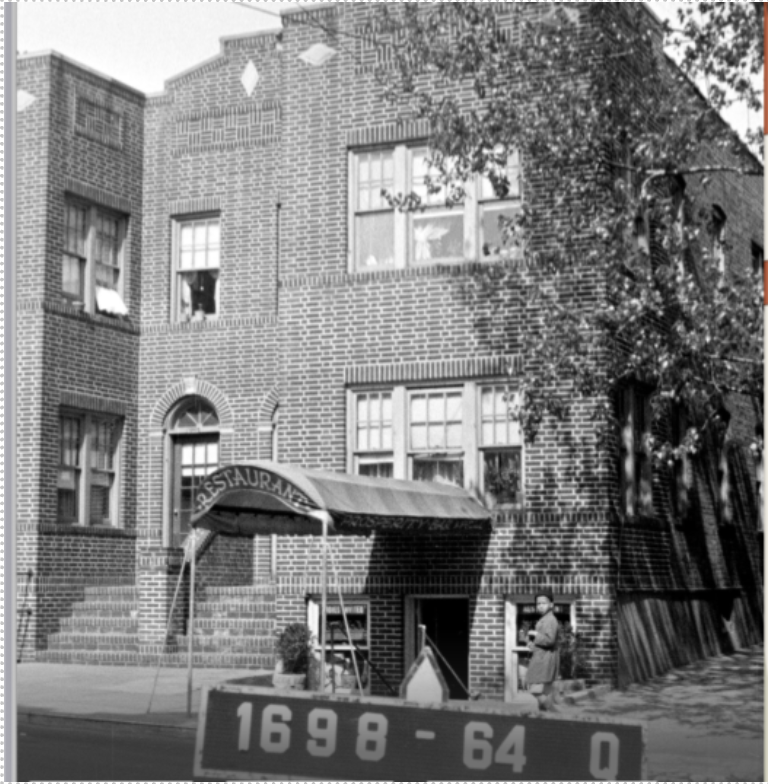 Image of restaurant circa 1940s via NYC Municipal Archives.
Image of restaurant circa 1940s via NYC Municipal Archives. 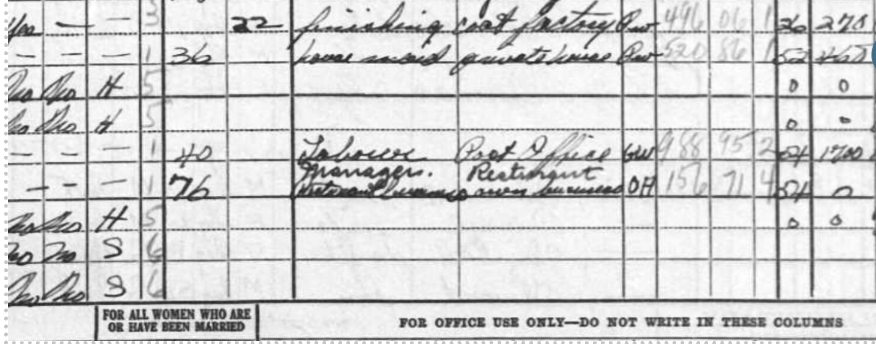 Image of 1949 census record showing Vincent’s occupation and industry.
Image of 1949 census record showing Vincent’s occupation and industry. 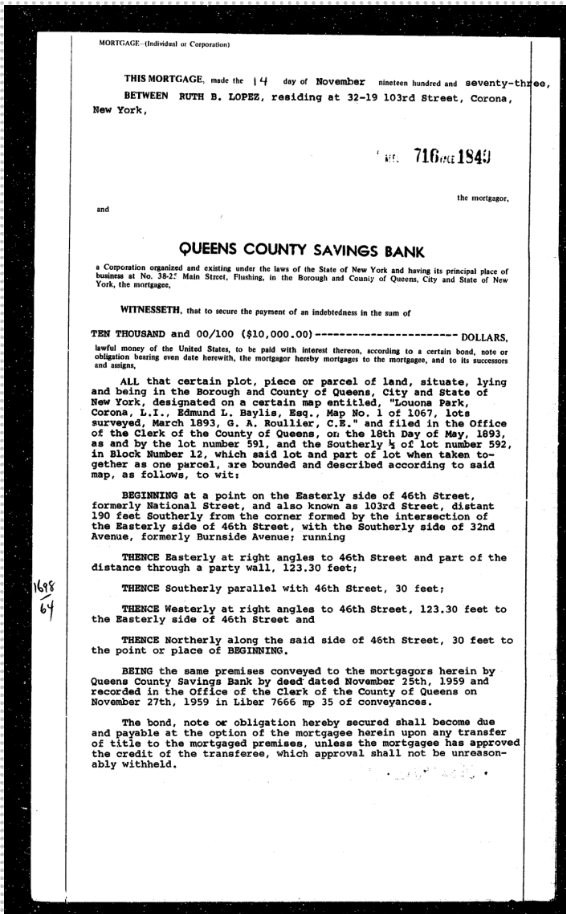 Ruth B. Lopez’s mortgage in 1973
Ruth B. Lopez’s mortgage in 1973 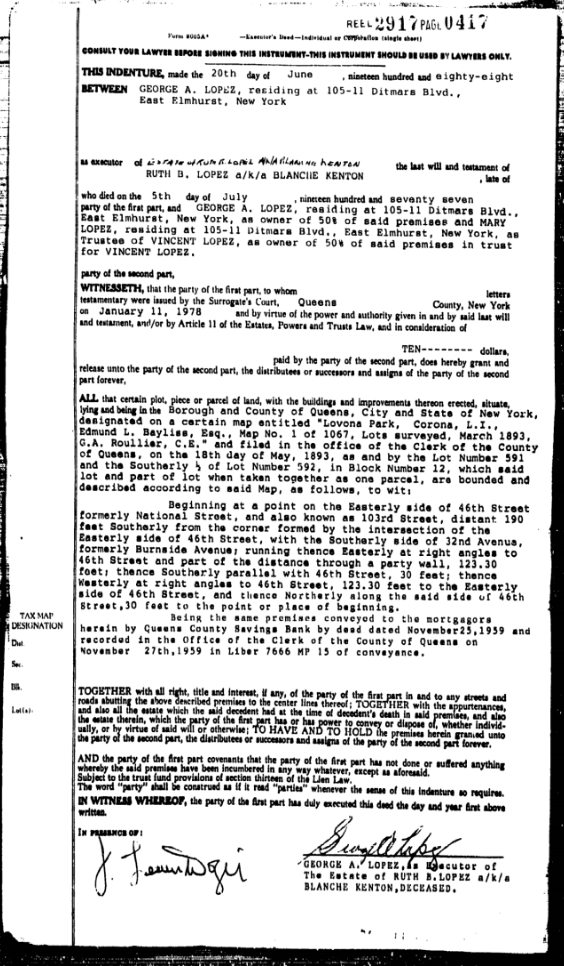 1989 Deed for George Lopez
1989 Deed for George Lopez 


