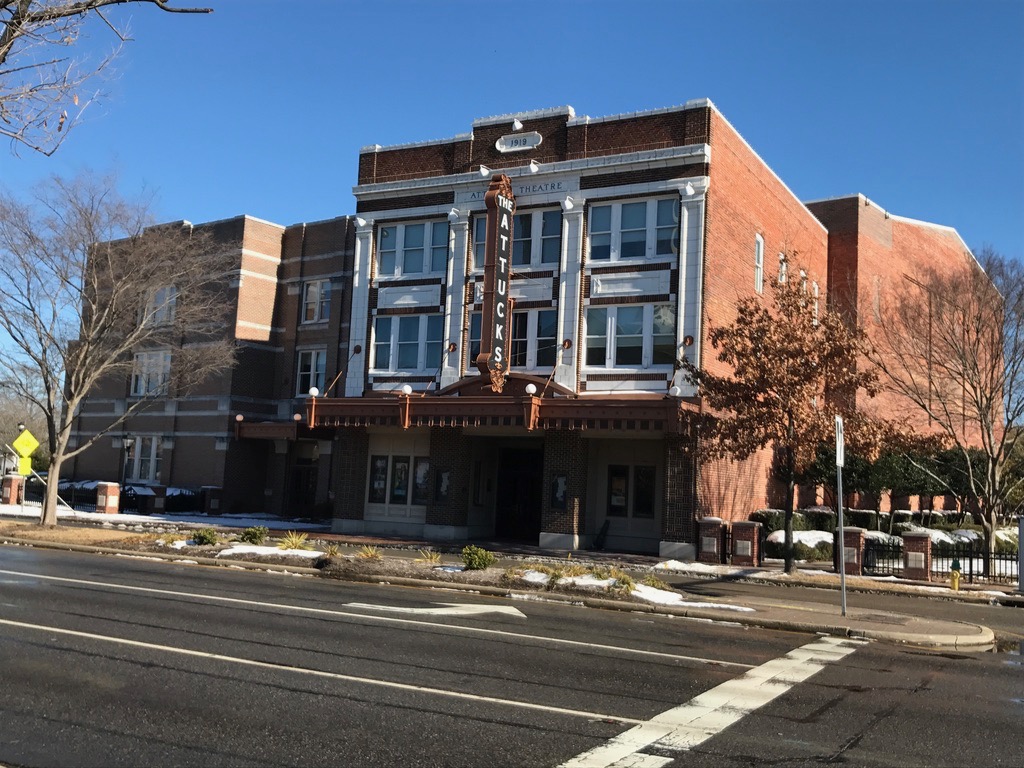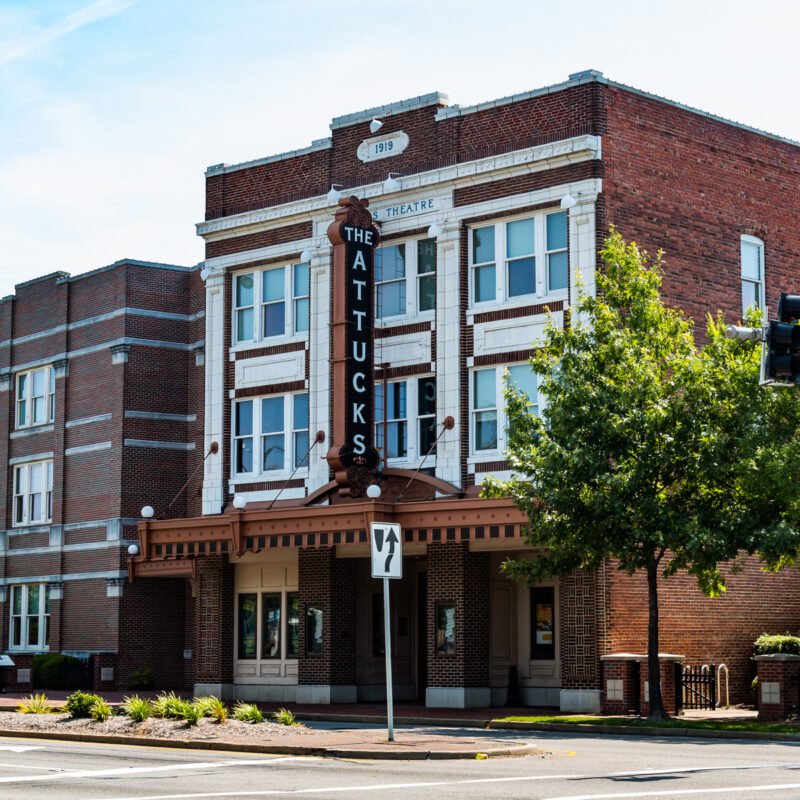Booker T. Theatre
Known Name(s)
Booker T. Theatre (Primary) Crispus Attucks Theatre (Secondary)
Address
Church St. Norfolk, VA
Establishment Type(s)
Theater
Physical Status
Extant
Description
From the 1982 Attucks Theatre National Register nomination: The main (west) facade fronts on Church Street. The original entrance was altered in the 1960s by the business presently occupying the building, Stark and Legum, which acquired the property ca. 1931 and converted it into a clothing store and pawn shop. The altered first floor has plate-glass display windows flanked by corrugated aluminum-covered piers. In the spirit of the original theatre, a three-sided marquee with the firm's name is suspended above the first story. The present entrance has glass-paned doors which are not original. The three bays of the facade's second and third stories are framed by terracotta Doric pilasters. The bays contain three-part, 1/1 hung-sash windows divided between the second and third stories by terra-cotta panels. A brick frieze runs above the third story and has a tablet with the name "Attucks Theatre." Above the frieze a terra-cotta - cornice adds further embellishment. The facade is topped by a diaper-patterned brick parapet wall that has a terra-cotta tablet with the construction date, "1919." The secondary walls are laid in six-course-American-bond brick. Fenestration in the commercial and office section consists of segmental-headed openings with 1/1 hung-sash windows. The exterior walls of the auditorium are defined by recessed brick panels that are, for the most part, unpierced. The auditorium does have plain openings for emergency exits.
The interior was originally composed of a lobby space with two floors of office spaceabove and a theatre space to the east with a seating capacity 05 about six hundred. The plan was altered by the renovation of the first-story lobby into a pawn shop and clothing store; however, the interior lobby of the auditorium and the auditorium itself received minimal alterations. The auditorium lobby retains its original recessed plaster panels painted in imitation of folded drapery. The auditorium seating was removed in order to utilize the space for clothing storage. The stage area was not significantly altered and retains its ornamental plaster frame and original curtain which has a painting of the Boston Massacre by LeeUshStudios of New York. The stage is flanked by pairs of boxes high on the wall and set in rounded arches flanked by ornamental plaster pilasters. The boxes retain their original drapery and hanging lights. The curved-front balcony is still accessible and, like the auditorium, has lost its original seating.
Detailed History
This is now the Crispus Atticus Theatre, which was its original name when completed in 1919. African-American architect Harvey Johnson designed the building and kept an office on the third floor. The theater closed in 1933 for renovations, and reopened in 1934 at the Booker T. Business declined after WWII and in 1953 the theater closed and became a mens clothing store and pawn shop. In 1983 the theater was listed on the National Register of Historic Places as part of a drive to bring life back to the area. After an $8.4 million renovation, the building was restored and reopened in October 2004. Performers have included Wynton Marsalis, Al Jarreau, and Ruth Brown. Gary US Bonds often attended during his childhood.
The building is listed as the Attucks Theatre on the National Register. The following history is from the nomination:
The Attucks Theatre was erected by a group of black businessmen who founded the Twin Cities Amusement Corporation, which operated theatres in Norfolk and Portsmouth. It was financed by two black financial institutions in Tidewater, the Brown Savings Bank and Tidewater Trust Company. Situated in the center of a fairly concentrated area of black commercial activity and adjacent to a large black residential area, the Attucks Theatre building was designed to accarmnodate not only the motion picture theatre, but also various retail shops and offices for realtors, doctors, insurance agents, and dentists. Along with the emergence of a growing and more prosperous black population in Tidewater cities after World War I, there was also a marked tendency to segregate races in all public places. Although segregation in places of public entertainment was not written into the law of Virginia until 1926, society in the Old Dominion was moving in that direction much earlier, and the Attucks Theatre symbolizes the black community's attempt to deal with the reality. The architect for the Attucks Theatre was Harvey N. Johnson (1892-1373). Born in Richmond's Jackson Ward, the son of a successful carpenter, Johnson was educated at Virginia Union University in Richmond and the Carnegie Institute of Technology in Pittsburgh. In 1919 at the age of 26, he moved to Norfolk to design and supervise the building of the Attucks meatre. The extant plans of the theatre are signed by Johnson and Charles T. Russell, another black architect who designed the renovation for the St. Luke Building in Richmond, as well as supervised the additions to the buildings of Virginia Union University. After several years as an architect in Norfolk, Mr. Johnson chose to leave that profession and in 1924, entered the ministry. He eventually became pastor of Ebenezer Baptist Church in Portsmouth, where he served until his death in 1973. By 1924, the Norfolk Directory shows that the Attucks Theatre was occupied by several lawyers, a dentist, realtors, and the National Benefit Life Insurance Company. The coming of the Great Depression seems to have halted the prosperity of the Attucks Theatre and the surrounding Church Street area. As early as 1931, there were a number of vacancies in the neighborhood, and the theatre building was ultimately purchased by Stark and Legum, the present owners. The theatre building itself, along with the surrounding businesses that flourished as a black comercial center in the 1920s, entered into a period of rapid decline.
Advocates of the redevelopment of the Church Street area today see the Attucks Theatre building as a catalytic agent for the improvement of the quality of life in the Huntersville area. The theatre and two neighboring churches are slated for renovation as part of the overall redevelopment of downtown Norfolk. It is expected that the Attucks Theatre will once again be put into service as a theatre for the newly rebuilt Huntersville II neighborhood.





