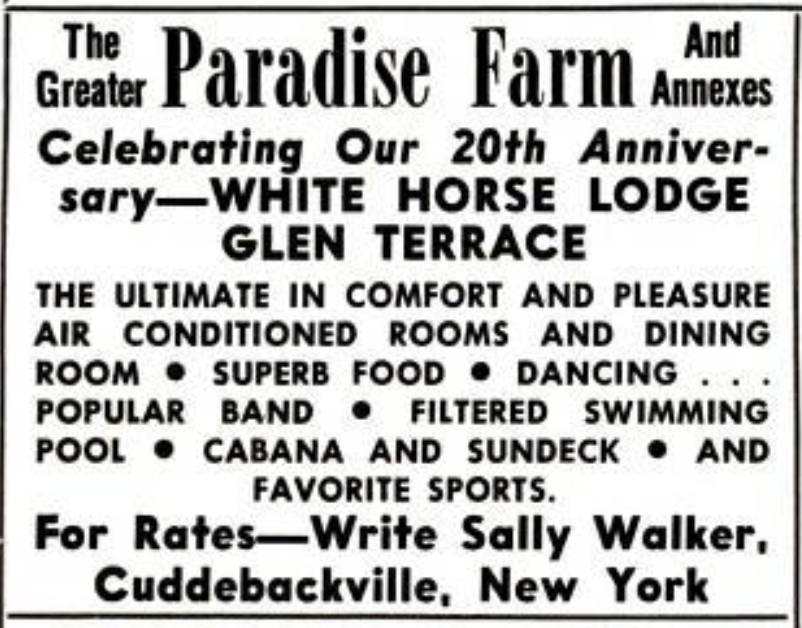Paradise Farms

The back of an undated postcard for Paradise Farms. The postcard is from cardcow.com.
Known Name(s)
Paradise Farms (Primary) Paradise Farm (Secondary)
Address
Cuddebackville, NY (Primary) (1963, 1964, 1966)(1323 Route 209 Cuddebackville, NY) (Secondary)
Establishment Type(s)
Resort
Physical Status
Extant
Description
Site is located at 1323 Route 209, Cuddebackville, NY at the intersection of Hemlock Lane and Route 209.
An historic postcard from cardcow.com depicts a multi-building site. The postcard is an artistic rendering but appears to show two main buildings oriented toward the road. A creek runs through the property and ends at a pond near the entrance. Chaise lounges surround a gazebo on the lawn at the front of the site. At the back of the property, there are drive-up guest rooms. On the southeastern side of Route 209 are several structures, including a site for outdoor recreational activities, a swimming pool, and a lake with boats.
In October 2008, the main structure facing the road, one of the vestiages from the era of the postcard, was a two-story frame structure on a masonry foundation with a gable roof with the ridge parallel to the street. On the south side of the structure, the gabled end was intersected by a flat roof. The roofing material was grey and there was beige or yellow horizontal cladding. There was a covered porch on the front of the structure. On the southern end of the facade, the structure had two adjacent white doors, which were covered by a red awning. Next to each of these doors was a sash window. There were 13 windows on the second story of the structure. Second floor window types included sash windows and sliding windows.
Another structure close to the road was a one-story frame structure. It had a gable roof with the gabled end facing the street. The horizontal cladding material was beige or yellow. There was a double window and a door on the front of structure. The structure had a wraparound uncovered porch, which was green.
By July 2022, additional renovations had been made. The awning over the two adjacent doors and the covered front porch have been removed. A set of glazed double doors has been added where the front porch used to be. All the windows had been replaced or removed, and some of the window replacements include two new bay windows. The cladding is now a beige stucco.
The second structure has also had some additional renovations, including a replacement window. A white metal railing has been added to the porch, and the porch has been painted red.
Detailed History
Paradise Farm was a tourist resort in Cuddebackville, NY. Its advertisement in the The Baltimore Afro-American (August 4, 1956) listed many amenities for year-round travelers. Amenities included a private three-acre lake, swimming pool, barbecue parties and dancing, outdoor sports, a gift shop, air conditioning, television, and more. At that time, weekly rates were advertised as low as $45 per week. In that advertisement, Sally Walker was listed as the proprietor to contact for reservations. In a January 17, 2014, Times-Herald Record obituary for Earl Malcolm Caruthers Jr., Sally and James Walker Sr. were listed as the proprietors of Paradise Farm.
As of Spring 2023, Google Maps lists the site as Camp Peniel.









